Windsor Hills Apartments - Apartment Living in Blacksburg, VA
About
Office Hours
Monday through Friday: 9:00 AM to 6:00 PM. Saturday: 10:00 AM to 4:00 PM. Sunday: Closed.
Finding student housing in Blacksburg, Virginia, has never been easier with Windsor Hills Apartments. We are situated 1.4 miles from Virginia Tech, with easy access to shopping, dining, and Highway 460. We feature two bus stops conveniently located within our community. Our apartment homes provide a tranquil lifestyle and everything you need to feel right at home.
With seven spacious floor plans to choose from, covering studio, one, two, and three bedroom apartments, there is something to accommodate every student. We provide everything you need to live comfortably. Each apartment for rent includes ample closet space, a dishwasher, central air and heating, and fantastic views! Designed with your comfort in mind, Windsor Hills Apartments in Blacksburg, VA, will fit all your needs.
Our community offers wonderful amenities when you're not busy studying or working. Relax in our lounge pool or on the sundeck, and utilize our 24-hour fitness center and newly-renovated clubhouse. Your pets are more than welcome, and our Residence Life Program is also available for your benefit. We hope you will love Windsor Hills in Blacksburg, VA, as much as we do, so call today!
Floor Plans
0 Bedroom Floor Plan
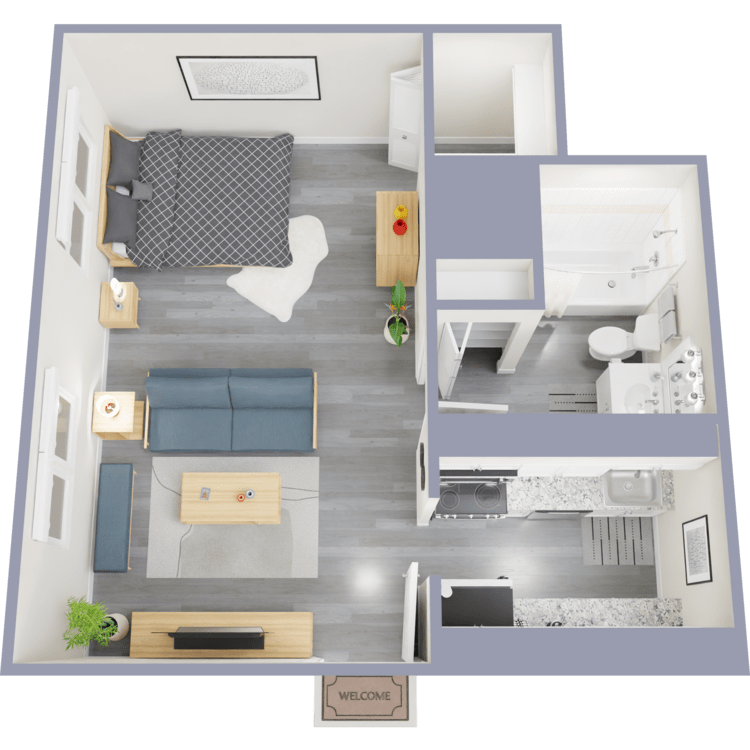
The Ripley
Details
- Beds: Studio
- Baths: 1
- Square Feet: 389
- Rent: From: $1276
- Deposit: Call for details.
Floor Plan Amenities
- Renovated Apartment Homes
- Stainless Steel Appliances *
- Plank Flooring *
- Large Floor Plans
- Ample Closet Space
- In-Home Washer/Dryer *
- Fantastic Views Available *
- Central Air and Heating
- Plush Carpet
* In Select Apartment Homes
1 Bedroom Floor Plan
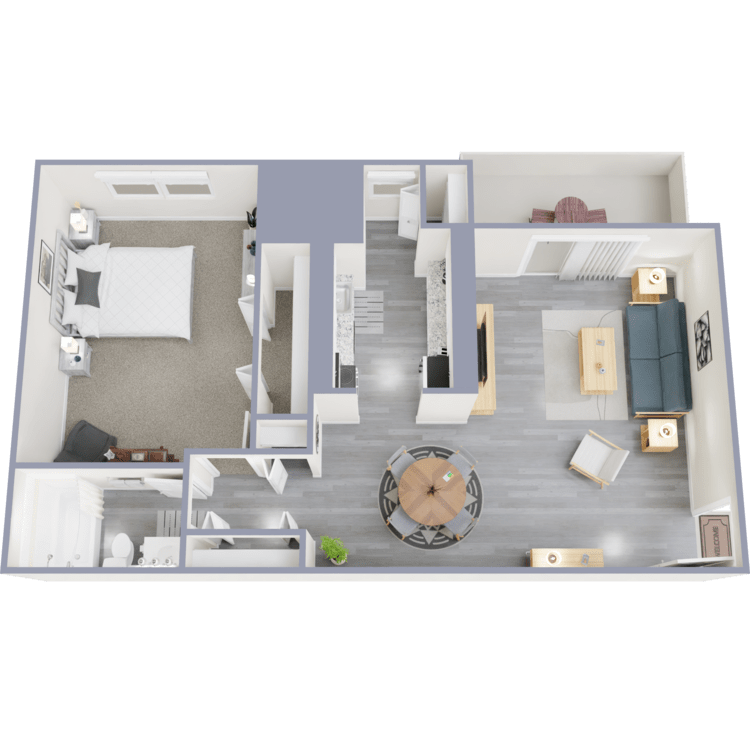
The Canterbury
Details
- Beds: 1 Bedroom
- Baths: 1
- Square Feet: 836
- Rent: From: $1184
- Deposit: Call for details.
Floor Plan Amenities
- Renovated Apartment Homes
- Stainless Steel Appliances *
- Plank Flooring *
- Large Floor Plans
- Ample Closet Space
- In-Home Washer/Dryer *
- Fantastic Views Available *
- Central Air and Heating
- Plush Carpet
* In Select Apartment Homes
Floor Plan Photos
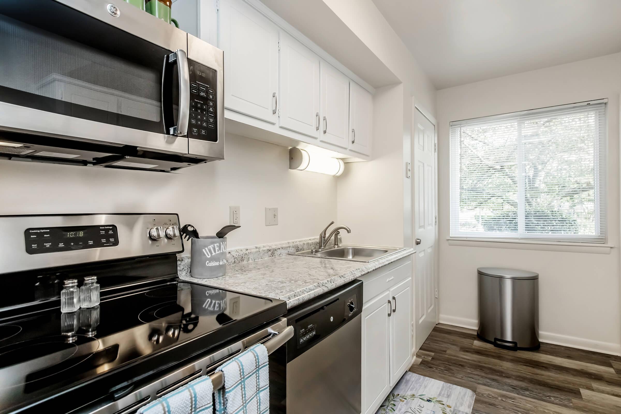
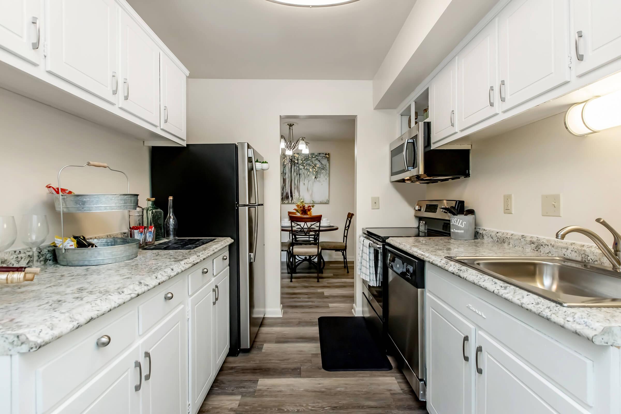
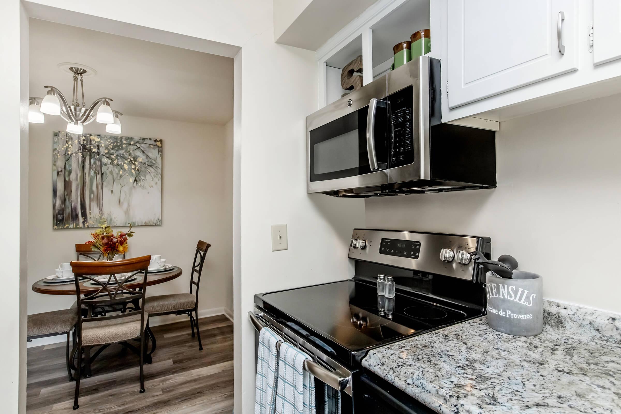
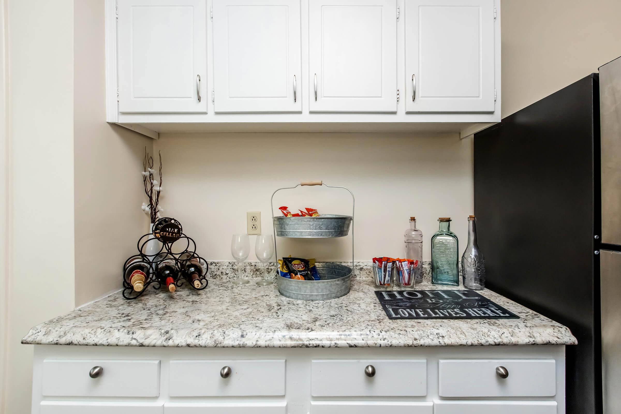
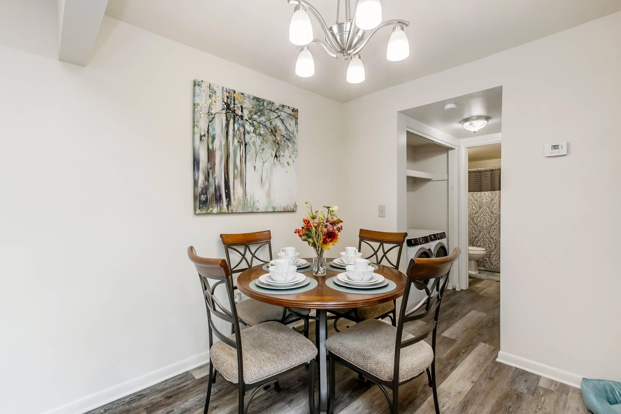
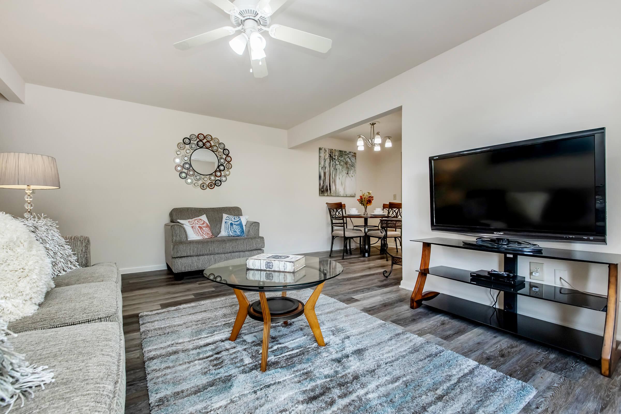
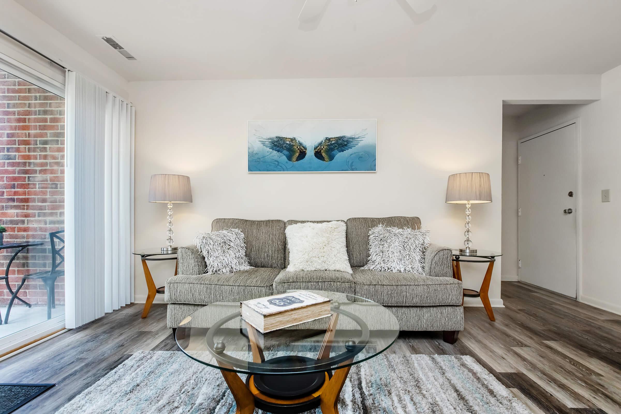
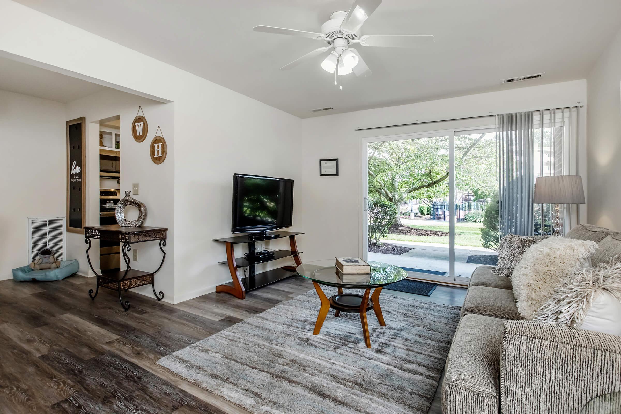
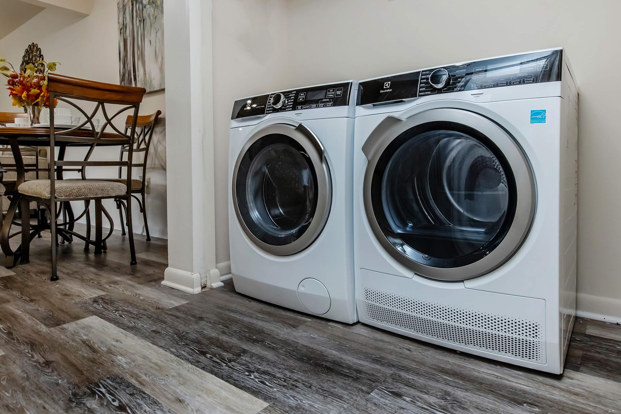
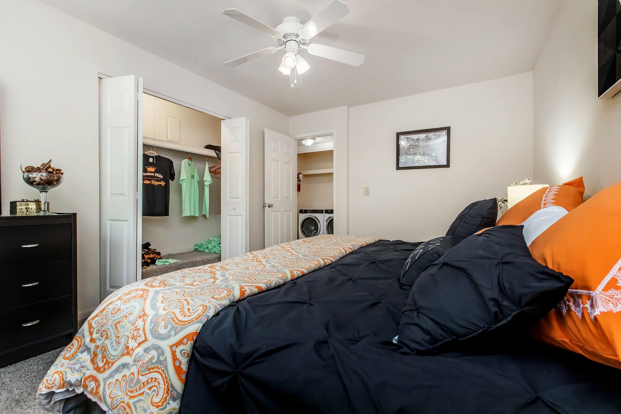
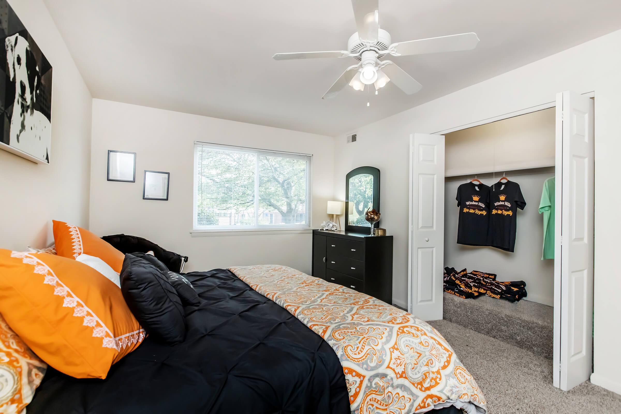
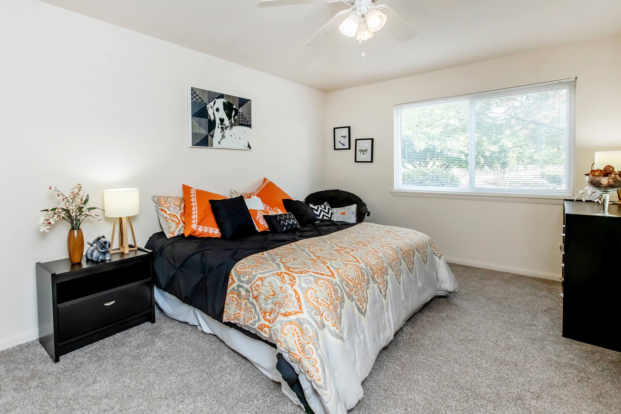
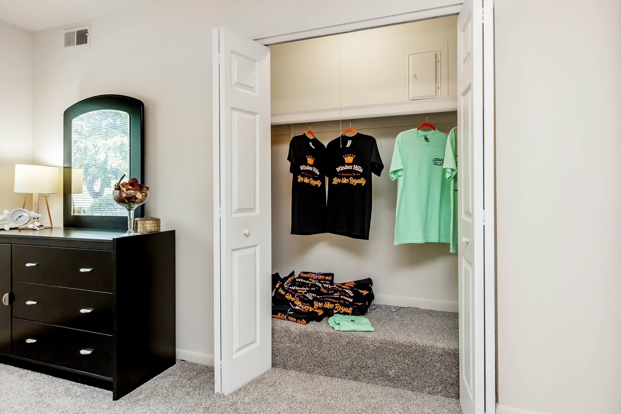
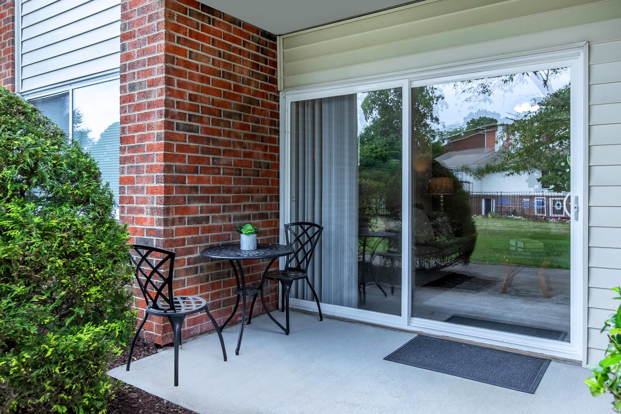
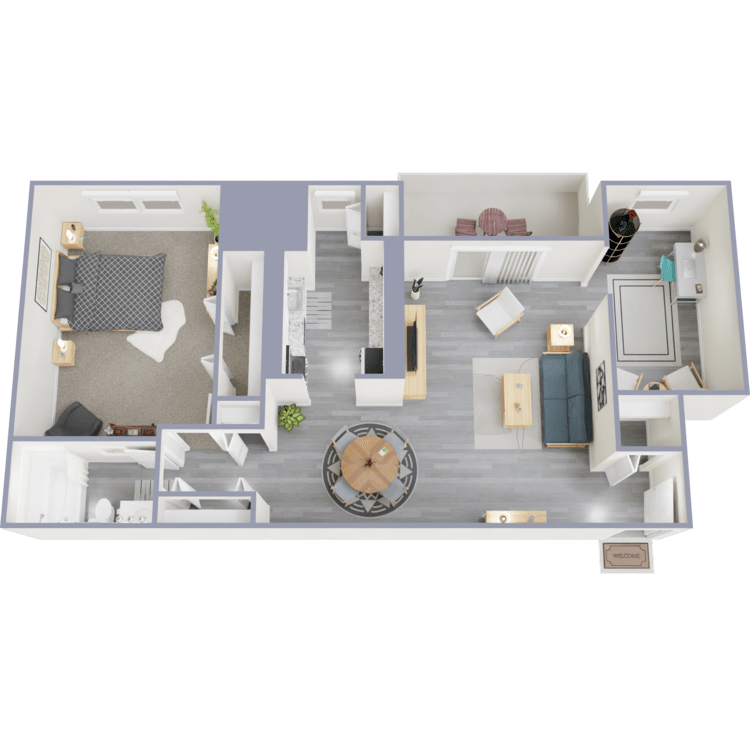
The Dover
Details
- Beds: 1 Bedroom
- Baths: 1
- Square Feet: 936
- Rent: From: $1200
- Deposit: Call for details.
Floor Plan Amenities
- Renovated Apartment Homes
- Stainless Steel Appliances *
- Plank Flooring *
- Large Floor Plans
- Ample Closet Space
- In-Home Washer/Dryer *
- Fantastic Views Available *
- Central Air and Heating
- Plush Carpet
* In Select Apartment Homes
2 Bedroom Floor Plan
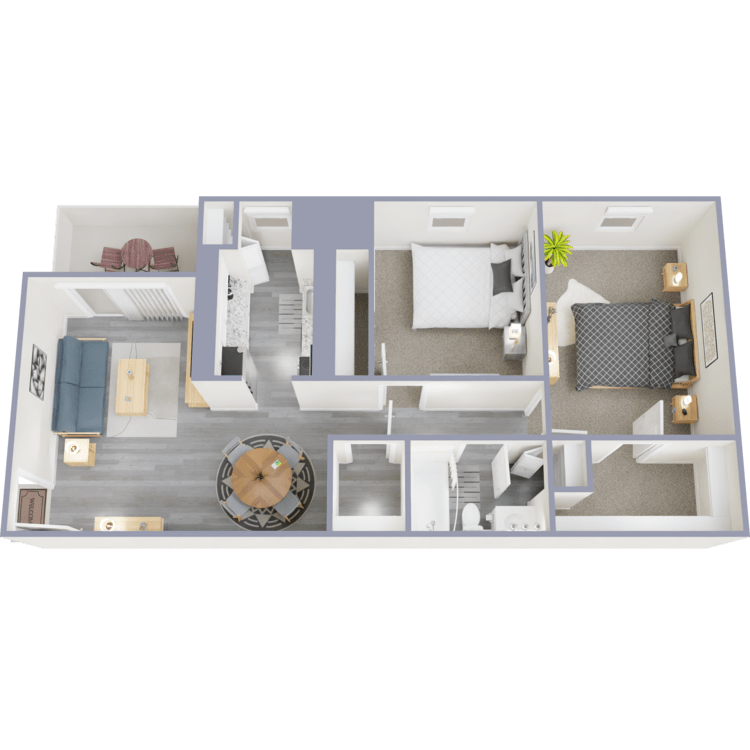
The Lincoln
Details
- Beds: 2 Bedrooms
- Baths: 1
- Square Feet: 1046
- Rent: From: $1510
- Deposit: Call for details.
Floor Plan Amenities
- Renovated Apartment Homes
- Stainless Steel Appliances *
- Plank Flooring *
- Large Floor Plans
- Ample Closet Space
- In-Home Washer/Dryer *
- Fantastic Views Available *
- Central Air and Heating
- Plush Carpet
* In Select Apartment Homes
Floor Plan Photos
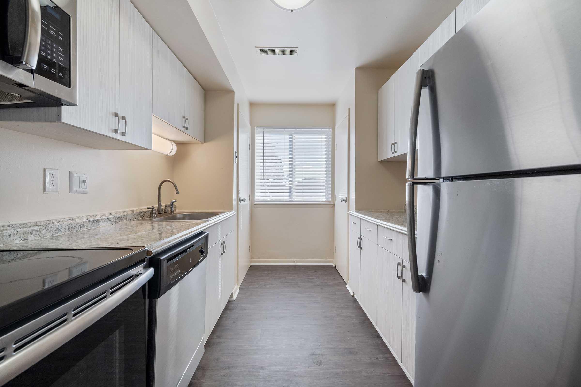
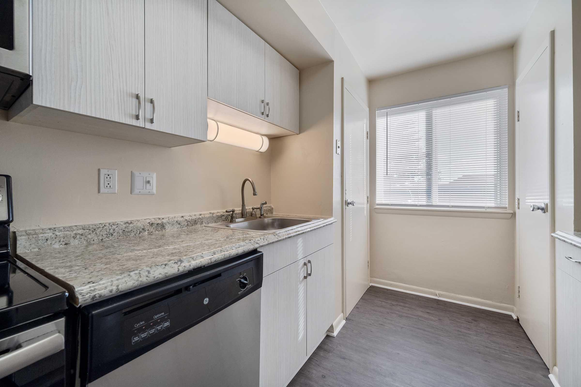
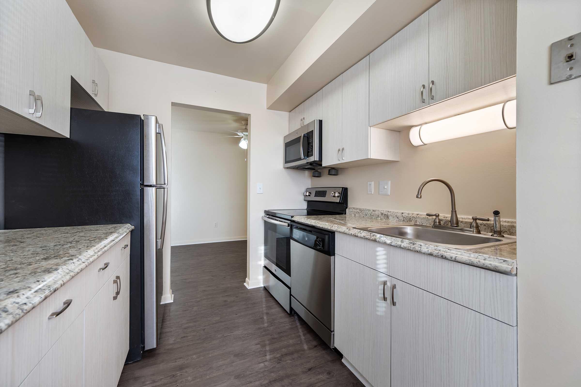
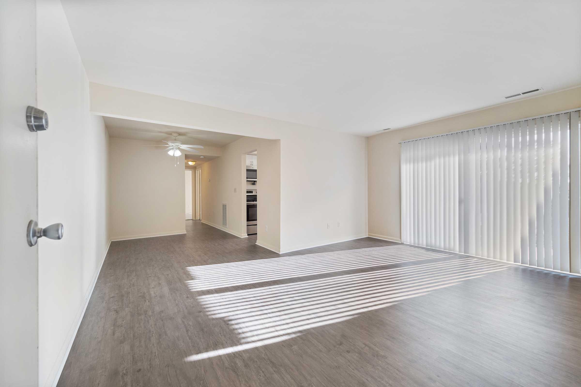
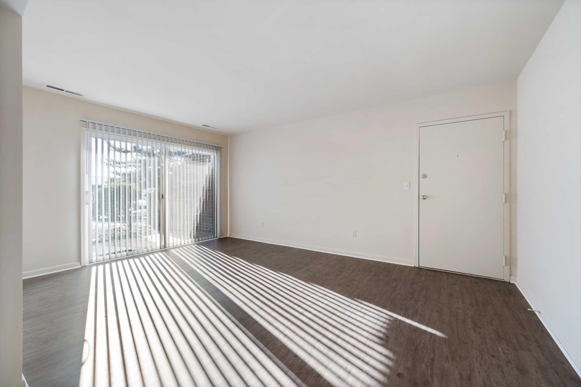
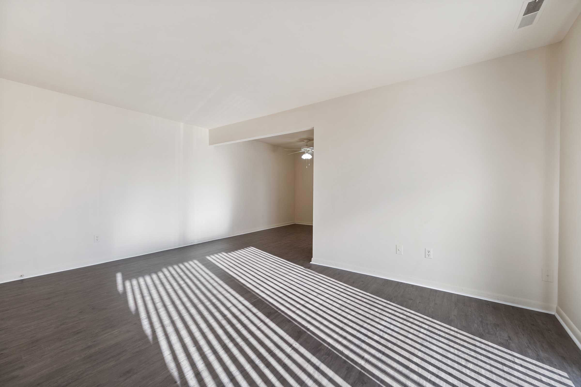
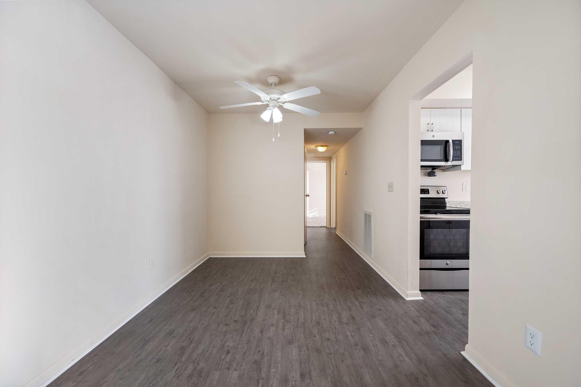
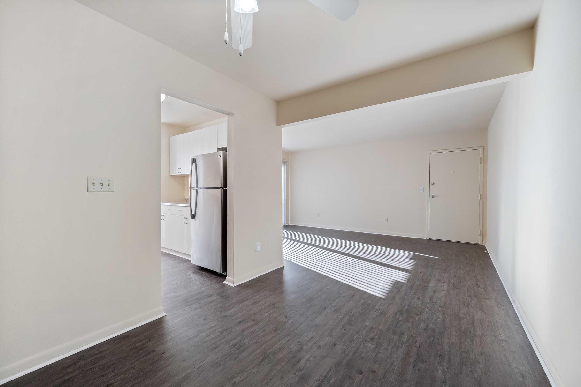
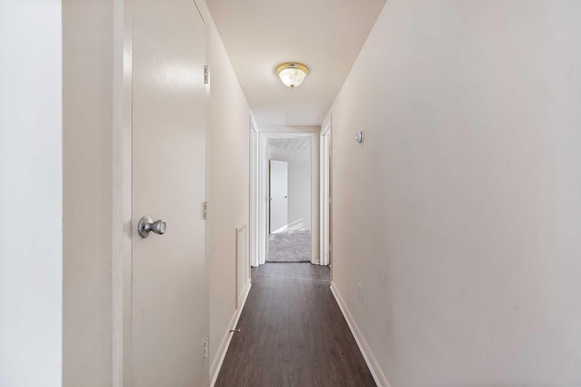
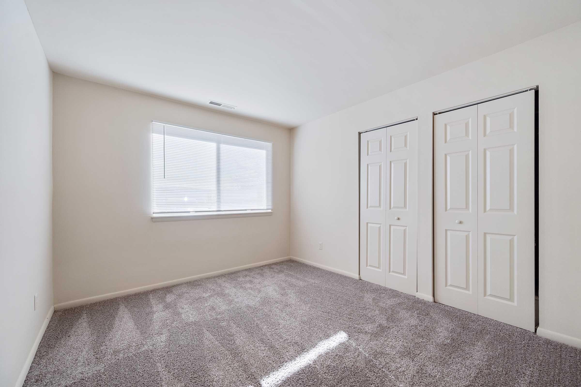
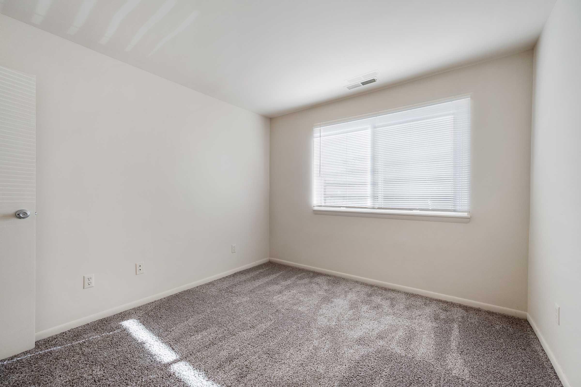
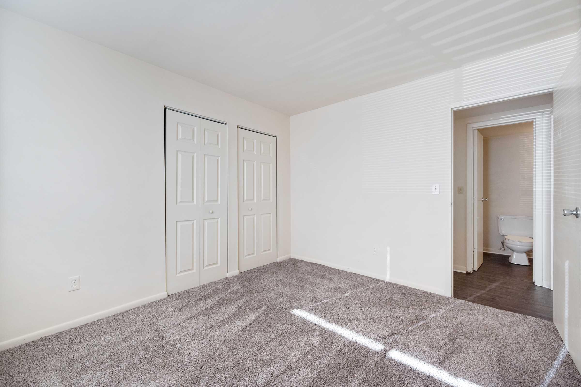
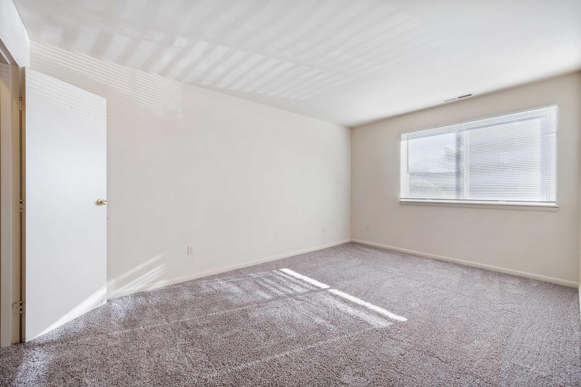
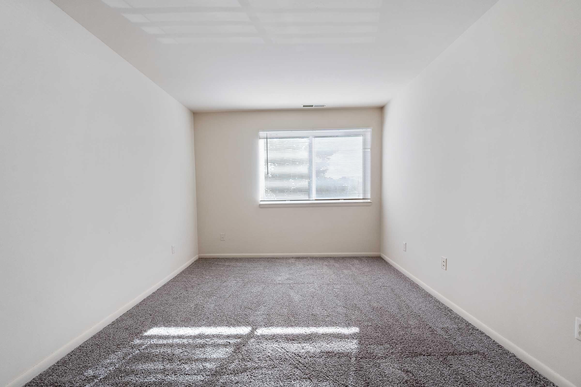
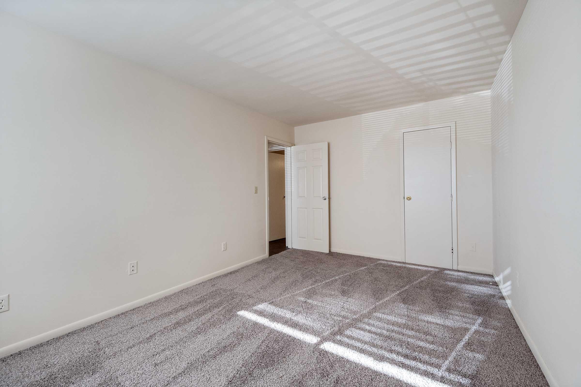
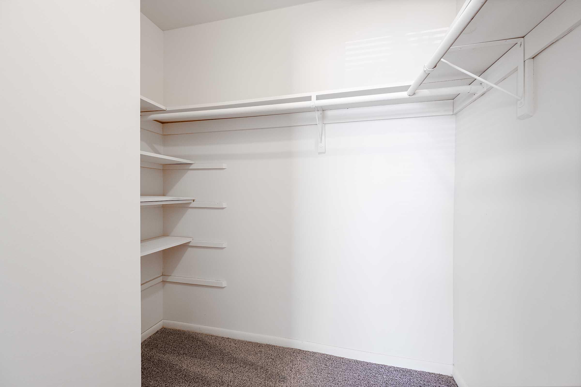
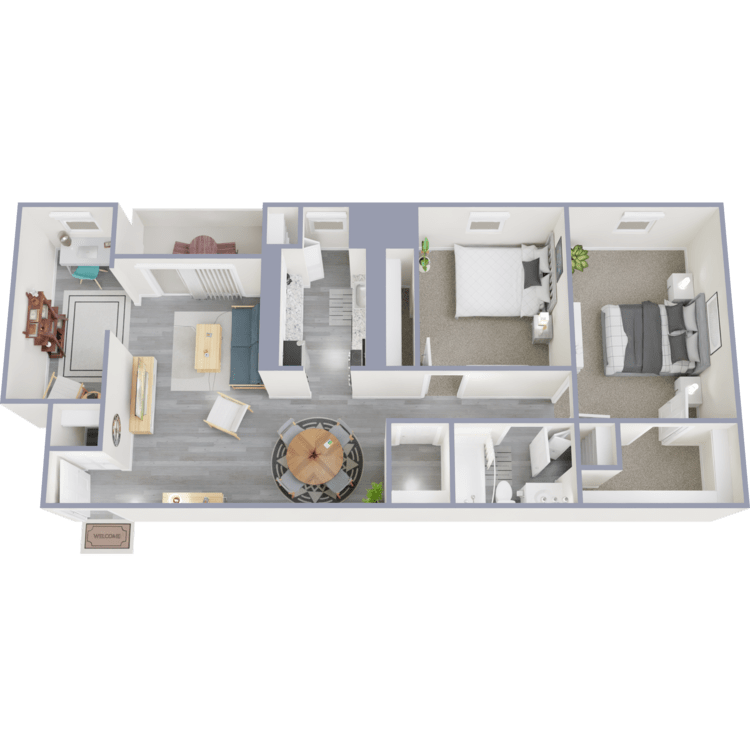
The Rochester
Details
- Beds: 2 Bedrooms
- Baths: 1
- Square Feet: 1146
- Rent: From: $1498
- Deposit: Call for details.
Floor Plan Amenities
- Renovated Apartment Homes
- Stainless Steel Appliances *
- Plank Flooring *
- Large Floor Plans
- Ample Closet Space
- In-Home Washer/Dryer *
- Fantastic Views Available *
- Central Air and Heating
- Plush Carpet
* In Select Apartment Homes
Floor Plan Photos

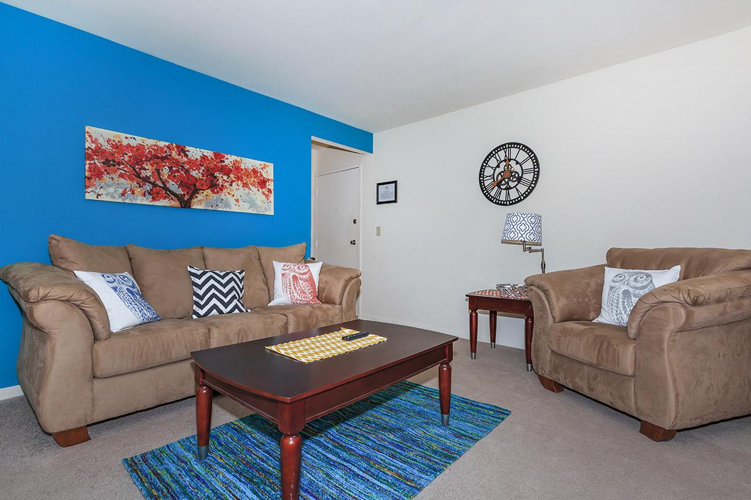
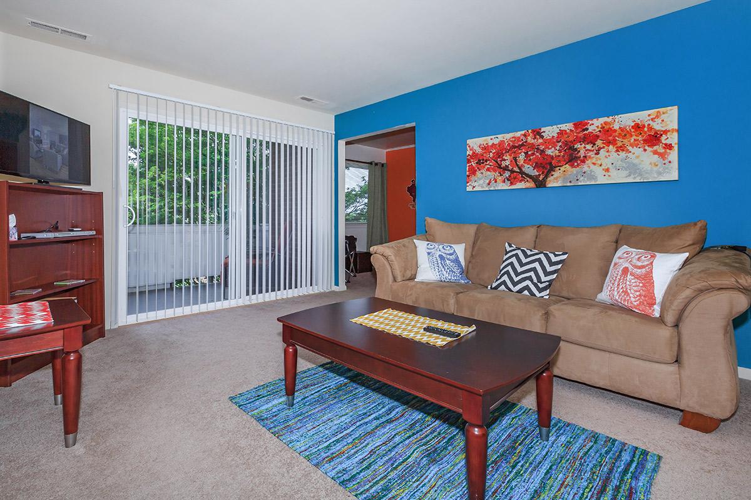
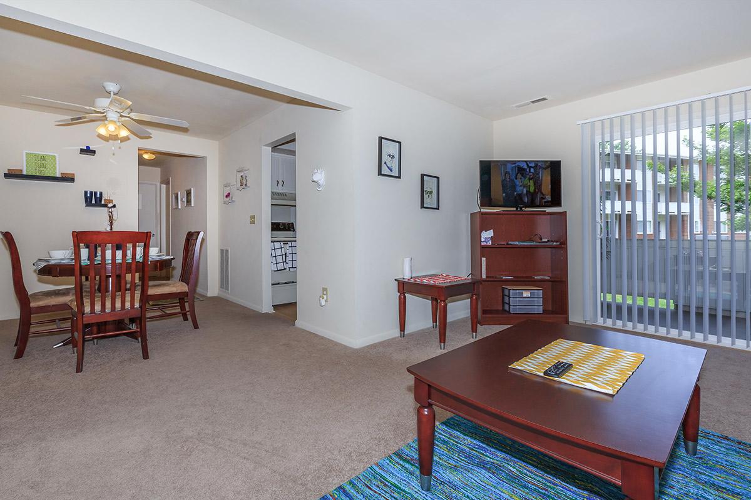
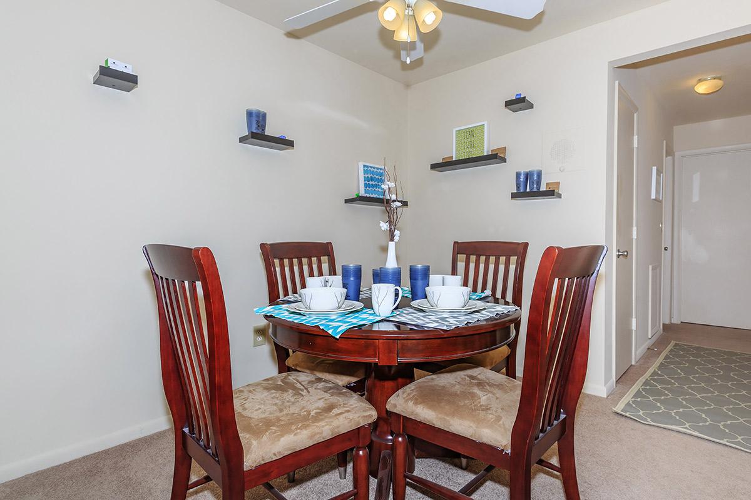
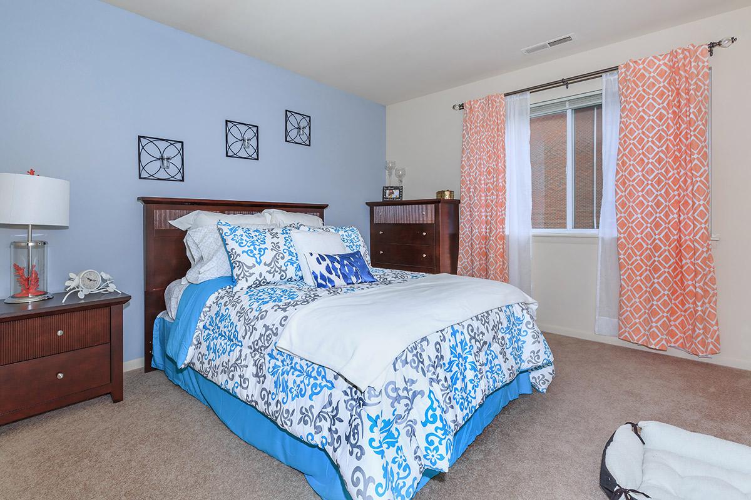
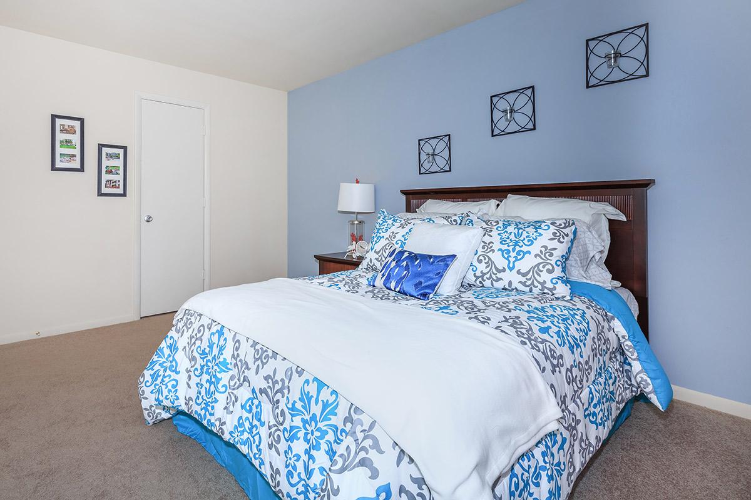
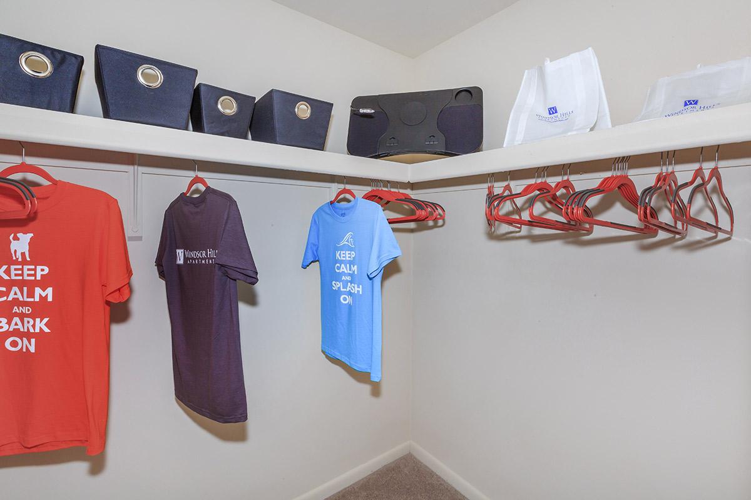
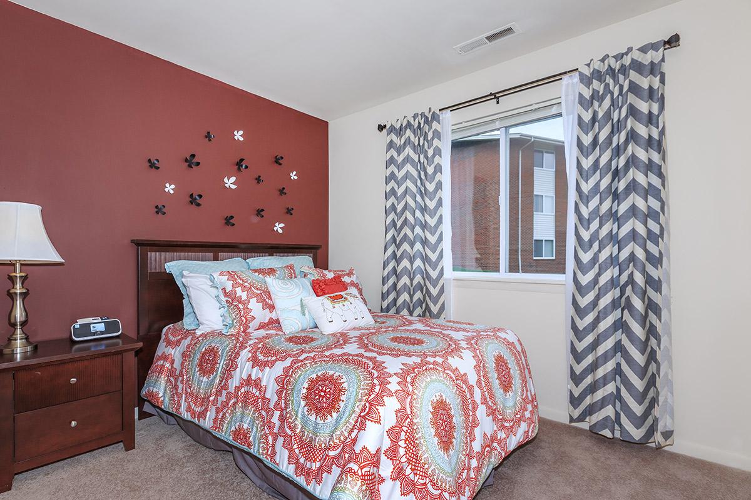
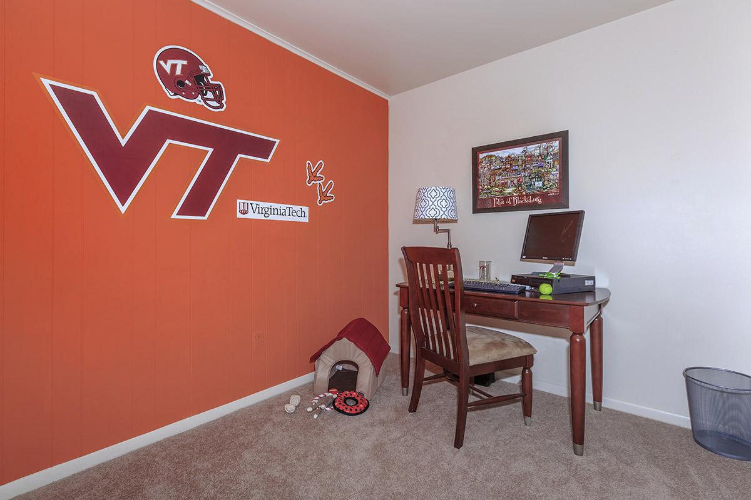
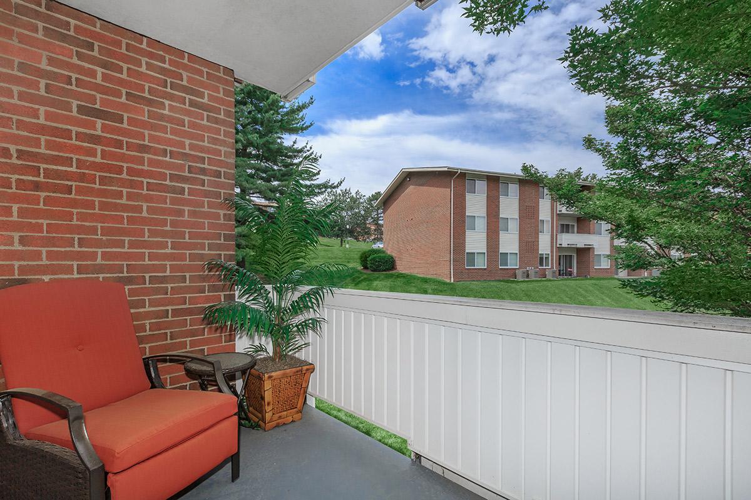
3 Bedroom Floor Plan
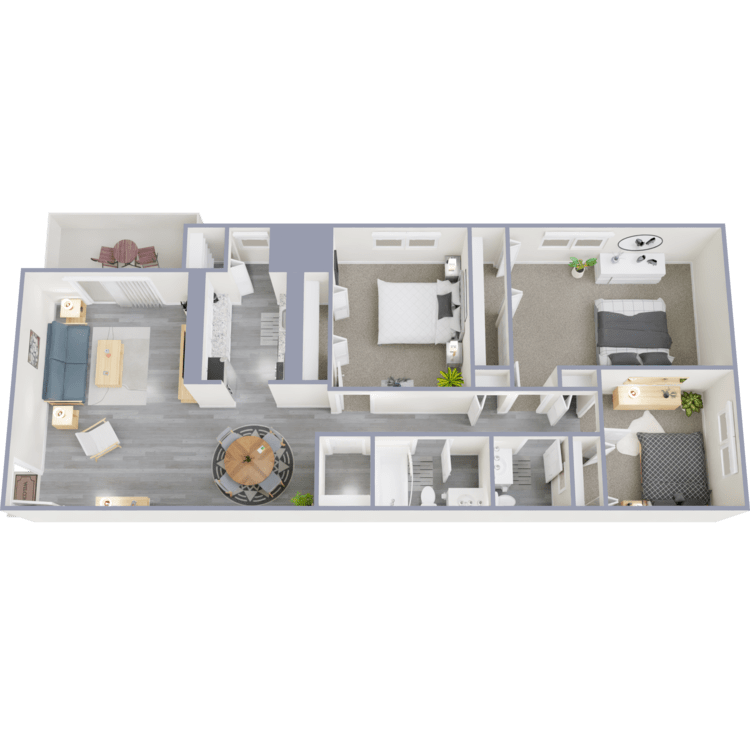
The Lynford
Details
- Beds: 3 Bedrooms
- Baths: 1.5
- Square Feet: 1214
- Rent: From: $1490
- Deposit: Call for details.
Floor Plan Amenities
- Renovated Apartment Homes
- Stainless Steel Appliances *
- Plank Flooring *
- Large Floor Plans
- Ample Closet Space
- In-Home Washer/Dryer *
- Fantastic Views Available *
- Central Air and Heating
- Plush Carpet
* In Select Apartment Homes
Floor Plan Photos
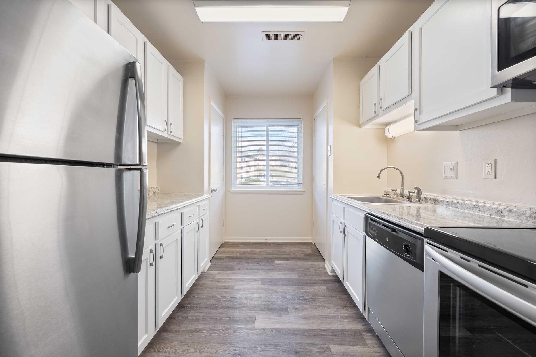
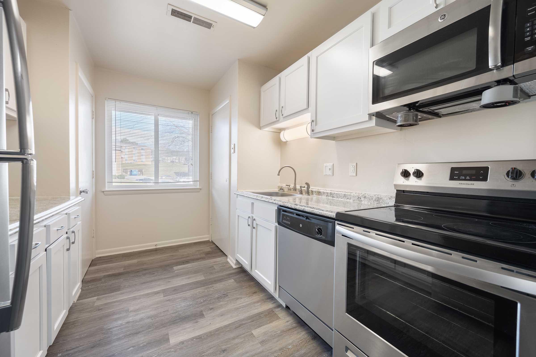
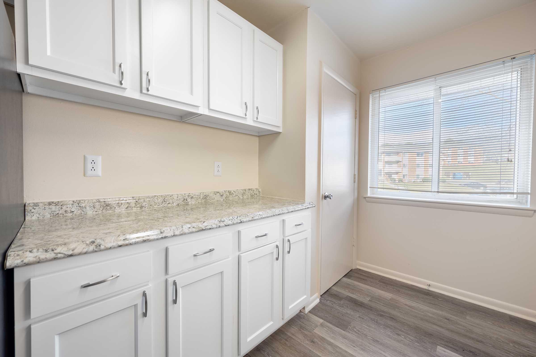
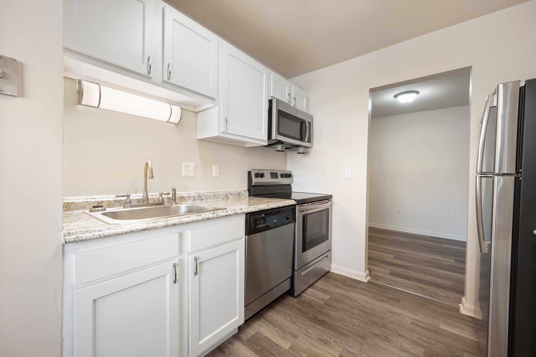
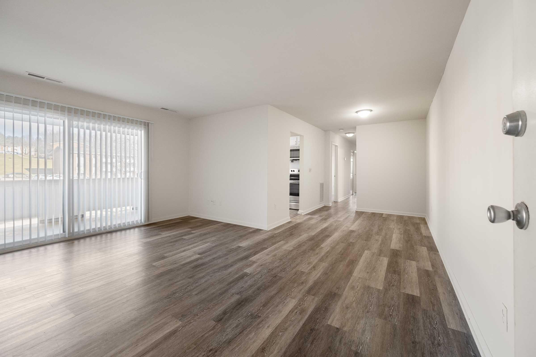
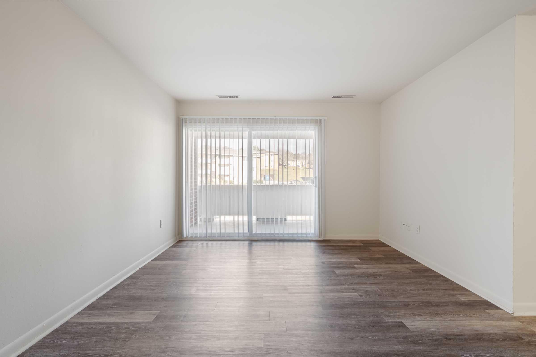
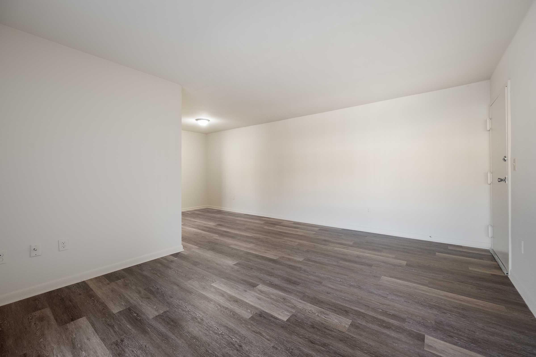
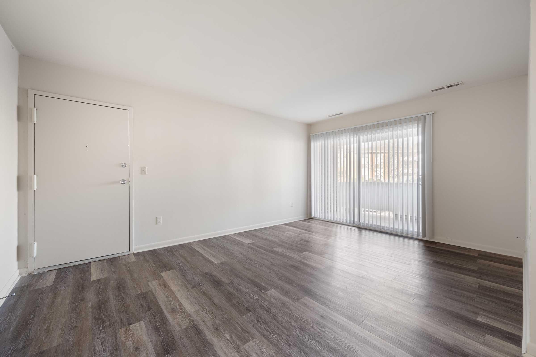
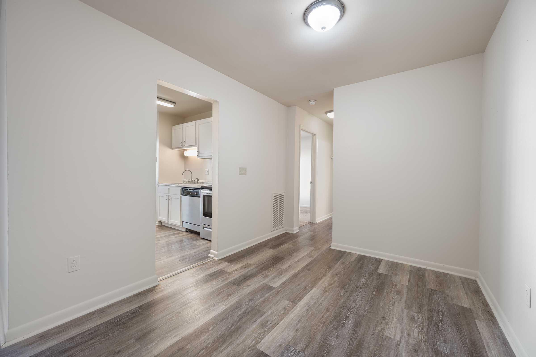
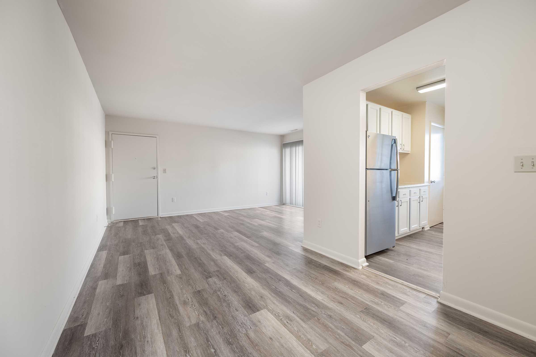
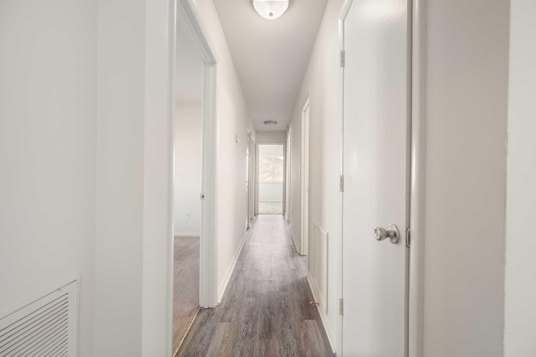
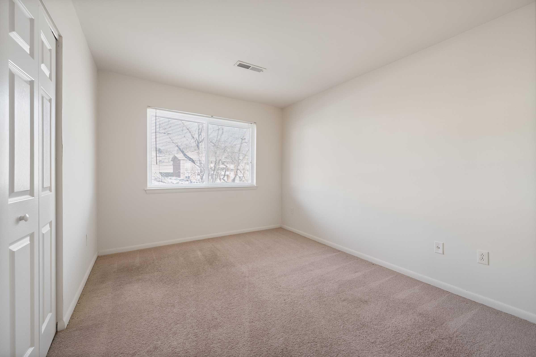
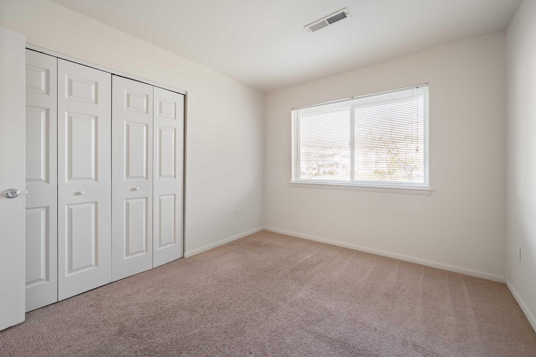
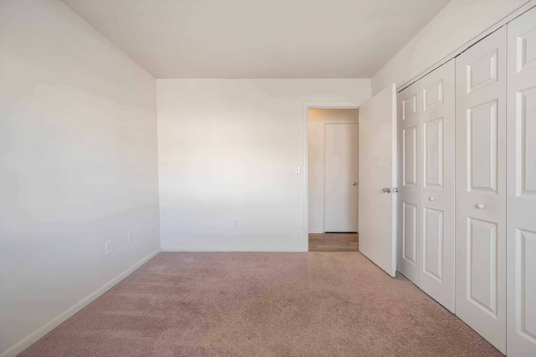
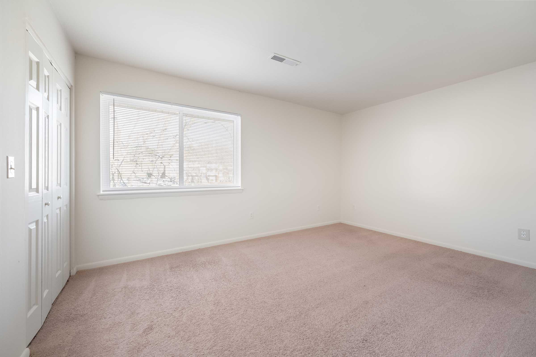
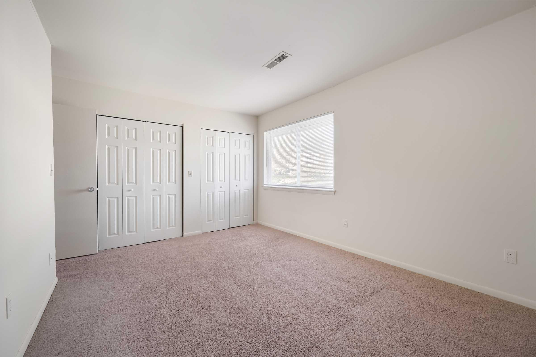
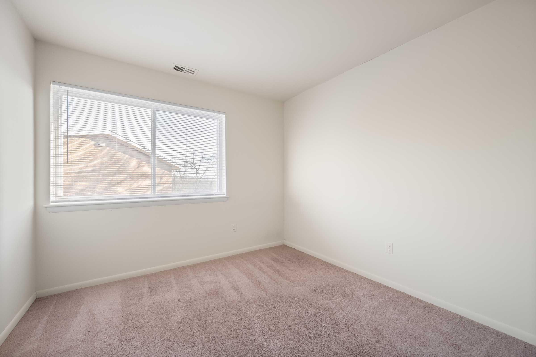
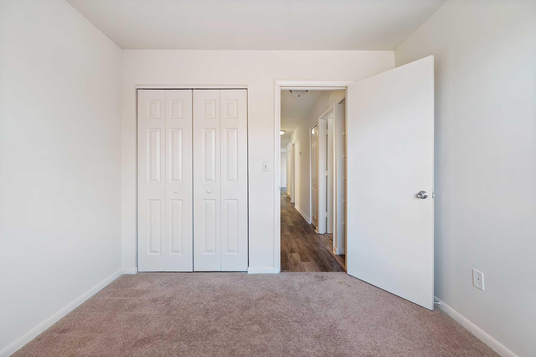
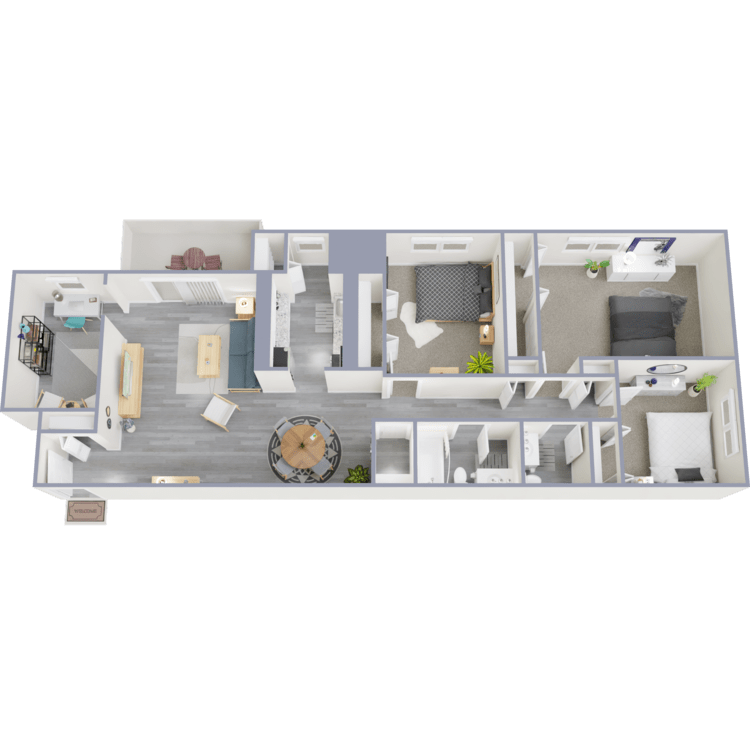
The Warwick
Details
- Beds: 3 Bedrooms
- Baths: 1.5
- Square Feet: 1314
- Rent: From: $1739
- Deposit: Call for details.
Floor Plan Amenities
- Renovated Apartment Homes
- Stainless Steel Appliances *
- Plank Flooring *
- Large Floor Plans
- Ample Closet Space
- In-Home Washer/Dryer *
- Fantastic Views Available *
- Central Air and Heating
- Plush Carpet
* In Select Apartment Homes
Rent and other fees shown are subject to change at any time and are not binding until a lease is signed. Pets, utilities, trash, and/or other fees are not included in the Rent as shown (unless specifically provided). Please contact the community for further information.
Community Map
If you need assistance finding a unit in a specific location please call us at 540-802-5532 TTY: 711.
Amenities
Explore what your community has to offer
Community Amenities
- Pet-friendly Community
- Lounge Pool with Sundeck
- State-of-the-art Fitness Center
- Blacksburg Transit Stops On-site
- Bark Park
- Half-court Basketball
- Hassle-free Parking
- Laundry Facility
- 1.4 Miles from Campus
- On-site Management
- On-site Maintenance
- 24-Hour Emergency Maintenance
- Online Residential Payment System
Apartment Features
- Renovated Apartment Homes
- Stainless Steel Appliances*
- Plank Flooring*
- Large Floor Plans
- Ample Closet Space
- In-Home Washer/Dryer*
- Fantastic Views Available*
- Central Air and Heating
- Plush Carpet
* In Select Apartment Homes
Pet Policy
All Breeds Welcome Upon Approval. Limit of 3 pets per home. Monthly Pet Rent is waived for students of the Virginia-Maryland College of Veterinary Medicine. Please call 540-802-5532 for details.
Photos
Amenities
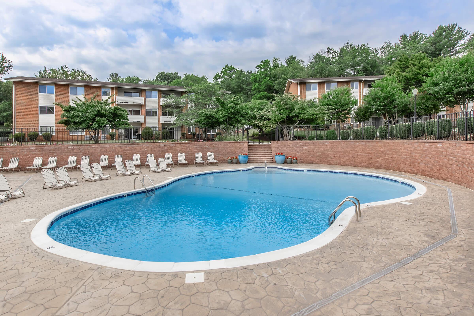
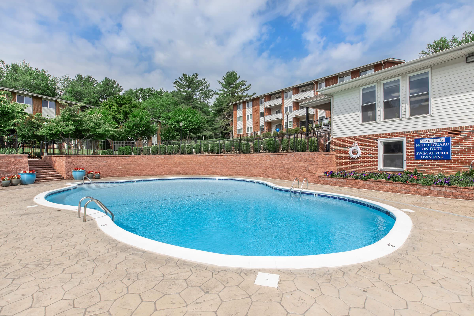
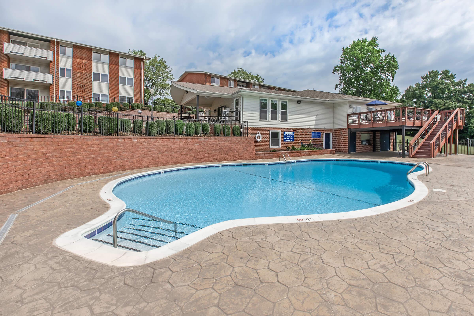
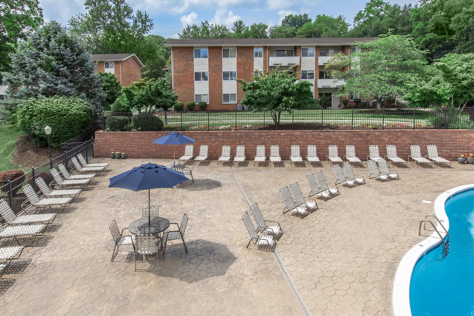
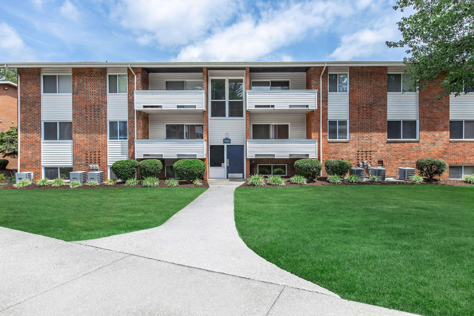
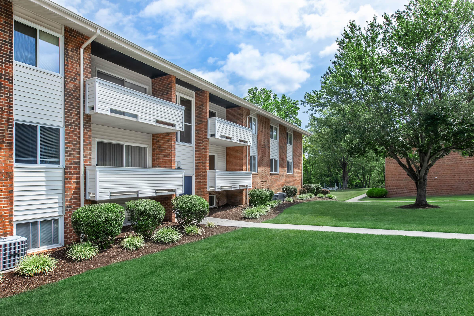
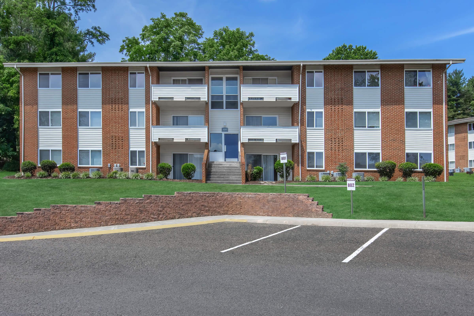
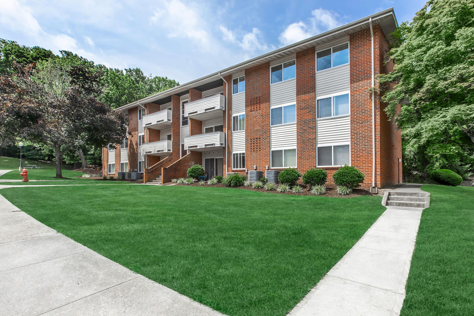
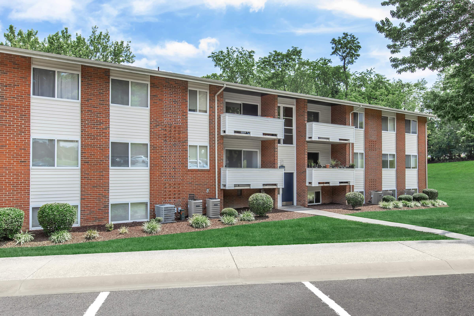
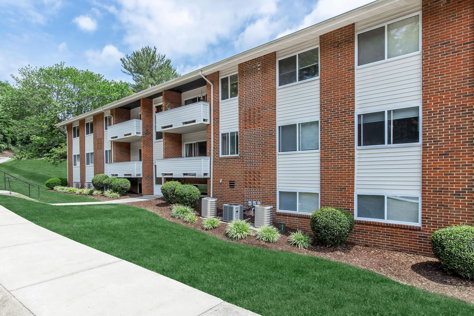
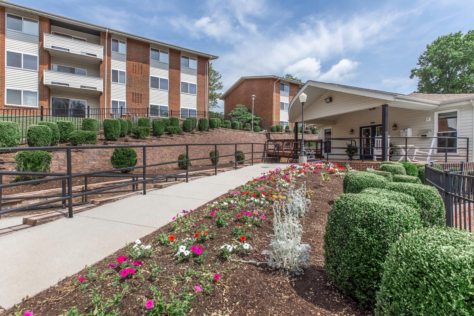
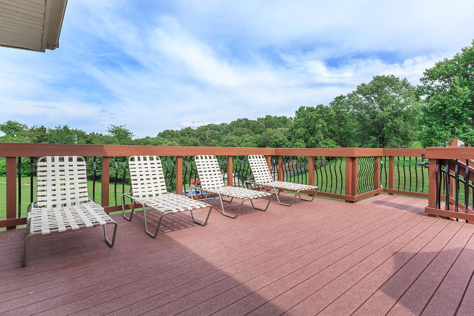
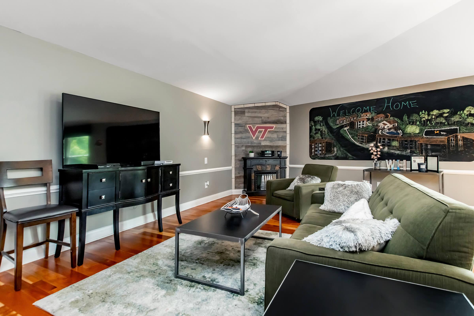
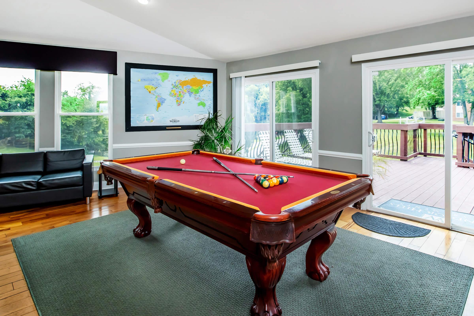
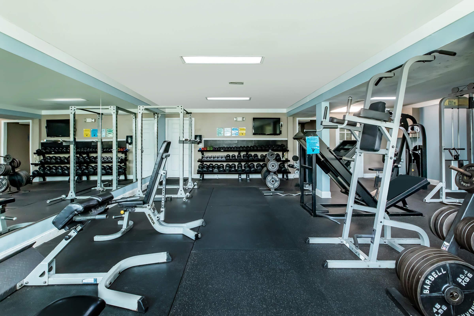
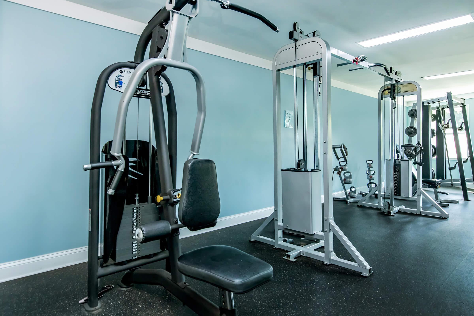
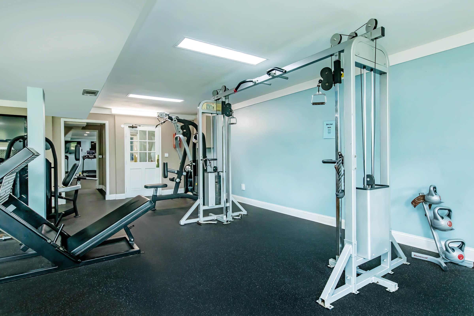
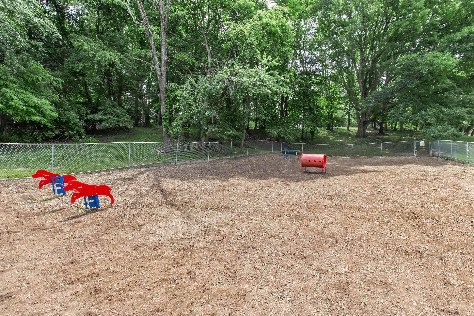
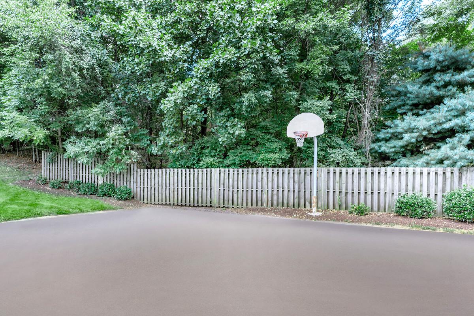
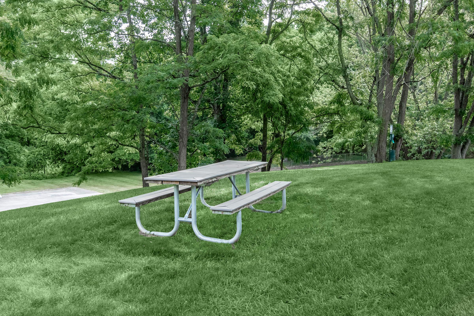
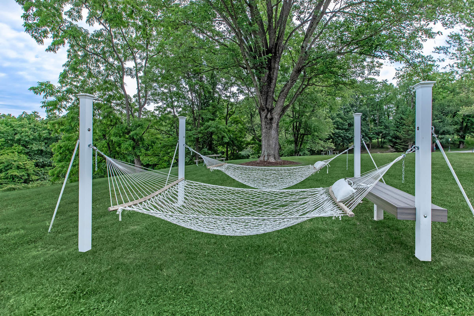
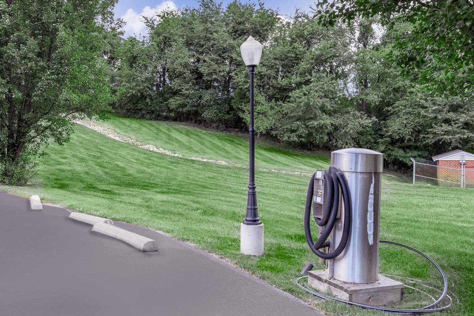
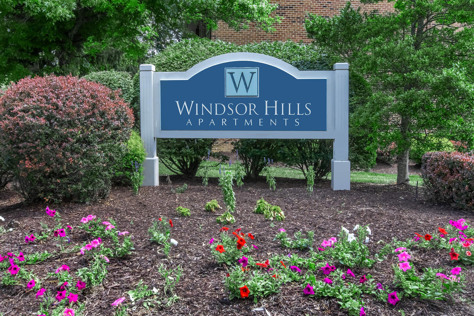

One Bedroom Renovated Apartment Home














The Two
















The Two Den











The Three


















Neighborhood
Points of Interest
Windsor Hills Apartments
Located 200 Hampton Court Blacksburg, VA 24060Bank
Cinema
Elementary School
Fitness Center
Golf Course
Grocery Store
High School
Hospital
Middle School
Museum
Park
Post Office
Preschool
Restaurant
Salons
Shopping
Shopping Center
University
Contact Us
Come in
and say hi
200 Hampton Court
Blacksburg,
VA
24060
Phone Number:
540-802-5532
TTY: 711
Office Hours
Monday through Friday: 9:00 AM to 6:00 PM. Saturday: 10:00 AM to 4:00 PM. Sunday: Closed.